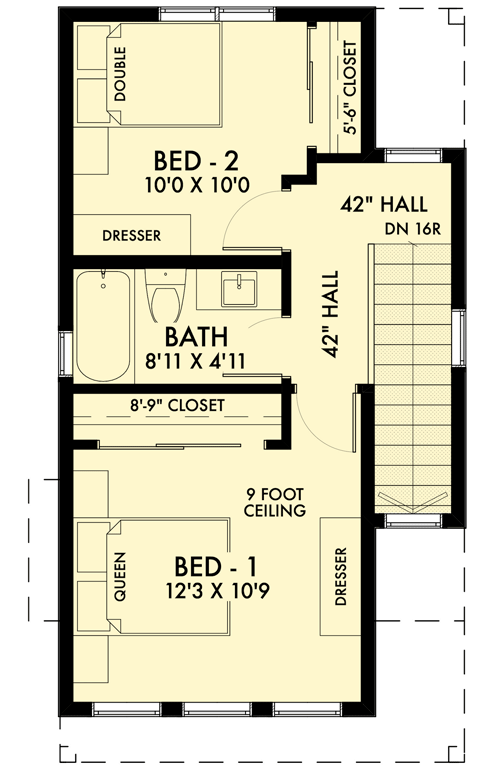900 Sq Ft Home Floor Plans: Designing a Compact and Functional Space
When designing a 900 sq ft home, every inch of space counts. Whether you're building a cozy abode for a small family or creating a comfortable retreat for yourself, thoughtful planning is essential. Here are some layout options and design considerations to help you create a 900 sq ft home that meets your needs and maximizes its potential.
Single-Story Layouts
Single-story layouts are a popular choice for 900 sq ft homes. They offer easy access to all areas of the house, making them ideal for families with children or anyone with mobility concerns. A common single-story layout includes:
- Open-concept living area combining the kitchen, dining, and living room
- Two or three bedrooms, each with its own closet
- One or two bathrooms, depending on the number of bedrooms
- A dedicated laundry area, often located in a hallway or mudroom
Two-Story Layouts
Two-story layouts can provide more privacy and separation between living spaces. They're often used in homes with sloping lots or when maximizing the use of land is a priority. A typical two-story layout includes:
- A dedicated living room on the first floor
- An open-concept kitchen and dining area
- A half-bath or powder room on the first floor
- Bedrooms and bathrooms located on the second floor
Open Concept Design
Open concept designs are highly sought-after in 900 sq ft homes as they create a sense of spaciousness and flow. By removing walls between the kitchen, dining, and living areas, the space feels larger and more inviting. Open concept designs also allow for better natural light distribution.
Multi-Functional Spaces
In compact homes, it's essential to maximize the functionality of every space. Consider incorporating built-in bookshelves in the living room or using a kitchen island with seating to serve as a breakfast bar and dining table. A mudroom can double as a laundry area, and a guest bedroom can be converted into a home office when not in use.
Storage Solutions
Thoughtful storage solutions are crucial in 900 sq ft homes to keep clutter at bay and maintain a sense of spaciousness. Built-in cabinetry, under-bed storage, and hidden shelves can maximize storage without sacrificing valuable floor space.
Outdoor Living
Even in compact homes, access to outdoor living space is important. Consider adding a small deck or patio off the kitchen or living area. A well-designed outdoor space can extend the living area and provide a place to relax and enjoy the fresh air.
Conclusion
Designing a 900 sq ft home is a rewarding challenge that requires creativity and careful planning. By carefully considering layout options, incorporating open concept designs, and maximizing functionality, you can create a home that feels spacious, inviting, and perfectly suited to your lifestyle.

900 Square Foot Contemporary 2 Bed House Plan With Indoor Outdoor Living 677008nwl Architectural Designs Plans

Floorplan 900 Sq Ft 2 Bedroom 1 Bath Carport Walled Garden Courtyard N House Plans Square Floor

Modern 900 Sq Ft House Plans Houseplans Blog Com

900 Square Foot New American House Plan With A Compact Footprint 677011nwl Architectural Designs Plans

Country Plan 900 Square Feet 2 Bedrooms Bathrooms 041 00026

House Plan 98872 One Story Style With 900 Sq Ft 2 Bed 1 Bath

Ranch House 1 Bedrms Baths 900 Sq Ft Plan 108 1968

34 Best 900 Sq Ft House Ideas Small Plans Floor Tiny

2 Bedrm 900 Sq Ft Craftsman House Plan 126 1852

Three Bedroom Classic Ranch Home Plan 900 Sq Ft 67776nwl Architectural Designs House Plans








