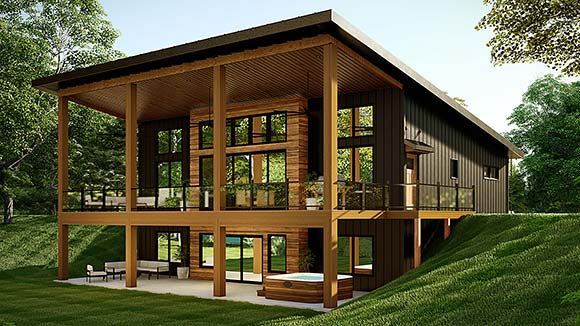House Plans for Hillside Homes
Building a home on a hillside presents unique challenges and opportunities that require careful planning and design. House plans specifically designed for hillside properties offer tailored solutions to maximize the benefits and mitigate the drawbacks of sloping terrain.
Benefits of Hillside Homes
- Scenic Views: Hillside homes often offer breathtaking panoramas of surrounding landscapes, enhancing the overall aesthetic appeal.
- Natural Drainage: Sloped terrain promotes natural drainage, reducing the risk of water accumulation and flooding.
- Improved Privacy: A hillside location can provide natural privacy from neighboring homes, enhancing the sense of seclusion. li>Unique Architectural Opportunities: Sloping terrain allows for creative architectural designs, such as tiered decks, suspended terraces, and innovative rooflines.
Challenges of Hillside Homes
- Difficult Access: Accessing hillside homes can be challenging, requiring steep driveways or other specialized access solutions.
- Grading and Excavation: Significant grading and excavation may be required to create level building sites, adding to construction costs.
- Drainage Issues: Improper drainage can lead to erosion, soil instability, and water damage.
- Structural Concerns: Building on slopes requires careful attention to structural stability, ensuring the home can withstand the forces of gravity and erosion.
House Plans for Hillside Homes
When selecting house plans for hillside homes, several key considerations should be taken into account:
- Lot Size and Slope: The size and slope of the lot will determine the feasible placement and footprint of the home.
- Access and Driveway: The driveway should be designed to provide safe and convenient access to the home.
- Drainage and Grading: The house plan should incorporate measures to manage drainage and prevent erosion.
- Structural Stability: The foundation and structural elements should be engineered to withstand the forces associated with hillside construction.
- Energy Efficiency: Designing the home to take advantage of natural light and ventilation can reduce energy consumption.
Split-Level Designs
Split-level designs are commonly used in hillside homes to accommodate the sloping terrain. These plans feature multiple levels that follow the natural contours of the land, minimizing the need for extensive excavation. Split-level designs offer flexibility, allowing for separate living spaces, bedrooms, and outdoor areas on different levels.
Walkout Basements
Walkout basements provide direct access to the outdoors from the lower level of the home. This design is ideal for hillside homes, allowing for natural light and ventilation in basement spaces. Walkout basements can be used for additional living space, home offices, or even separate apartments.
Terraced Homes
Terraced homes are designed to maximize the use of sloping terrain. These homes feature multiple levels that are connected by terraces or decks. Terraced homes offer panoramic views, outdoor living spaces, and natural ventilation. However, they can be more challenging to access and may require additional structural support.
Conclusion
Building a home on a hillside requires careful planning and the selection of house plans specifically designed for sloping terrain. By addressing the challenges and maximizing the benefits of hillside properties, homeowners can create unique and breathtaking homes that offer stunning views, natural drainage, and a sense of privacy. Split-level designs, walkout basements, and terraced homes are just a few of the many options available to meet the specific requirements of hillside homes.

Plan 51697 Traditional Hillside Home With 1736 Sq Ft 3 Be

Hillside And Sloped Lot House Plans

Hillside House Plans With Garages Underneath Houseplans Blog Com

Hillside House Plan Modern Daylight Home Design With Basement

The Architect Split Level House Built On Steep Slope Description From Kathabuzz Co Into Hillside Architecture Unique Plans

Hillside House Plan Modern Daylight Home Design With Basement

Hillside House Plans Home Floor And Designs

A Guide To Sloping Lot House Plans

Hillside Plans For A 3 Bedroom Vacation Or Year Round Home

House Plans For A Sloped Lot Dfd Blog








