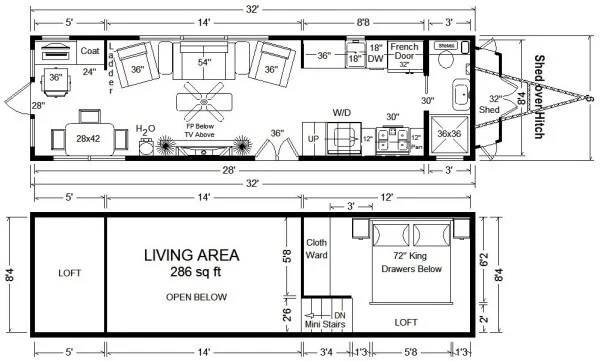Tiny House on Wheels Floor Plans: A Comprehensive Guide
Tiny houses on wheels (THOWs) offer a unique and practical living solution for those seeking a sustainable, mobile, and affordable housing option. These compact yet functional dwellings come in a wide range of floor plans, each designed to maximize space and create a comfortable living environment.
Types of THOW Floor Plans
THOW floor plans can vary considerably, but some common types include:
- Loft-style: Features an open main living area with a sleeping loft above, accessed by a ladder or stairs.
- Gooseneck: Similar to a loft-style, but with a curved roof that extends over the hitch area, providing additional headroom.
- Drop-frame: Has a lowered floor, creating a sunken living area with more vertical space.
- Bunkhouse: Includes multiple bunk beds for families or groups.
- Slide-out: Expands the living space when parked by sliding out a section of the house.
Considerations for Choosing a Floor Plan
When selecting a THOW floor plan, several factors must be considered, including:
- Intended use: How will you use the THOW? Will it be used as a primary residence, vacation home, or mobile office?
- Number of occupants: How many people will be living in the THOW?
- Storage needs: Consider the amount and type of storage space you require.
- Budget: Different floor plans and sizes will vary in cost.
- Restrictions: Check local regulations regarding THOW size and parking requirements.
Popular THOW Floor Plan Dimensions
THOWs come in various sizes, but popular floor plan dimensions include:
- 8' x 18': A compact size suitable for single occupants or couples.
- 10' x 20': Provides more space for larger families or those requiring more storage.
- 12' x 24': A larger size that allows for separate sleeping, living, and kitchen areas.
Essential Elements of a THOW Floor Plan
Regardless of the floor plan chosen, certain essential elements should be included:
- Sleeping area: A comfortable bed or sleeping loft.
- Kitchen: A compact kitchen with basic appliances.
- Living area: A small living space for relaxing and socializing.
- Bathroom: A small bathroom with a shower, toilet, and sink.
- Storage: Both indoor and outdoor storage solutions.
Conclusion
Choosing the right THOW floor plan is crucial for creating a comfortable and functional living space. By considering your needs, budget, and preferences, you can select a plan that meets your requirements and provides a unique and mobile living experience.

Escape Traveler A Tiny House On Wheels That Comfortably Sleeps 6 Floor Plans Trailer

Tiny House Floor Plans 32 Home On Wheels Design

224 Sq Ft Tiny House On Wheels By Living Homes Small Diy

Tiny House Plans The Project

How To Pick The Best Tiny House On Wheels Floor Plan Wayward Home

Tiny House Plans On Wheels Main Floor Bedroom Office Lofts

Tiny House Floor Plans 32 Long Home On Wheels Design

27 Adorable Free Tiny House Floor Plans Craft Mart

Design A Tiny House On Wheels Tips And Tools For Diyers

Free Tumbleweed Diy Tiny House Plans Houses








