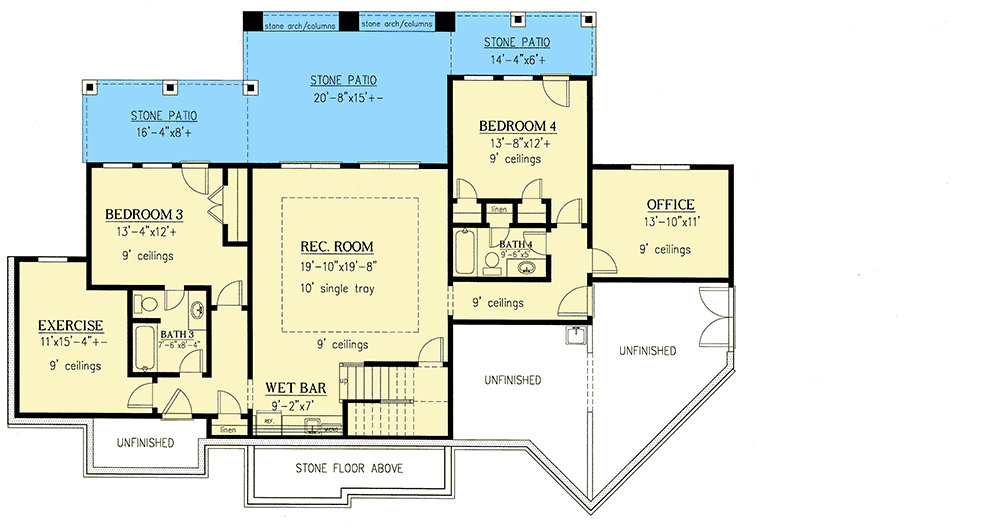Single Floor Craftsman House Plans: Timeless Charm and Modern Functionality
Characterized by their inviting porches, exposed beams, and natural materials, Craftsman-style homes evoke a sense of warmth and coziness. Single-floor Craftsman house plans take these classic elements and adapt them to modern lifestyles, offering the perfect blend of aesthetic appeal and practical functionality.The Essence of Craftsman Design
Craftsman architecture originated in the late 19th century as a reaction against the elaborate ornamentation of Victorian homes. It emphasized simplicity, natural materials, and skillful craftsmanship. Key features of Craftsman-style homes include: * Wide, welcoming porches supported by tapered columns * Exposed rafters and beams * Wood shake roofs in earthy tones * Natural materials such as wood, stone, and brick * Built-in cabinetry and window seatsBenefits of Single Floor Craftsman Plans
Single-floor Craftsman house plans offer several advantages for homeowners: *Accessibility:
Eliminating stairs makes the home fully accessible for all ages and abilities. *Convenience:
Living on one level provides easy access to all rooms and outdoor spaces. *Energy efficiency:
Single-story homes tend to be more energy-efficient than multi-story homes due to reduced heat loss and cooling requirements. *Modern functionality:
Updated floor plans incorporate modern amenities such as open-concept living spaces, large kitchens, and luxurious master suites.Design Elements to Consider
When selecting a single floor Craftsman house plan, consider the following design elements: *Exterior appearance:
Choose plans that reflect the classic Craftsman aesthetic, including a welcoming porch, exposed beams, and natural materials. *Floor plan layout:
Opt for plans that optimize space and flow, creating a comfortable and functional living environment. *Natural light:
Look for plans that incorporate ample windows and skylights to bring in natural light and create a sense of airiness. *Outdoor living spaces:
Consider plans that include a covered porch or patio for outdoor enjoyment and entertaining. *Customization options:
Select plans that can be customized to meet your specific needs, such as adding a garage or expanding the master suite.Tips for Choosing a Plan
* Explore online resources and visit model homes to get inspiration. * Consult with an architect or builder to discuss your requirements and budget. * Compare different plans to find one that best suits your lifestyle. * Consider future needs, such as accessibility or expanding the home. * Don't hesitate to make modifications to the plan to create a truly personalized home.Conclusion
Single floor Craftsman house plans embody the timeless charm and functionality of Craftsman-style architecture. They offer a warm and inviting living space that meets the needs of modern families. By carefully considering design elements and customization options, you can create a home that is both aesthetically pleasing and perfectly tailored to your lifestyle.
Single Story 4 Bedroom The Lucy Home Floor Plan Craftsman House Plans Farmhouse

3 Bedroom Single Story Craftsman Style Home Floor Plan

Single Story Craftsman Home Plans Blog Eplans Com

Plan 41841 Craftsman Style House With Open Concept And Spl

One Story Country Craftsman House Plan With Screened Porch Architectural Designs 24392tw Plans

Craftsman Style House Plan 3 Beds 2 5 Baths 2493 Sq Ft 48 960 Houseplans Com

One Story Craftsman Style House Plan 7069 Covington

1 Story Craftsman House Plan Fire Ridge

Craftsman House Plans Style Home The Designers

House Plan 80801 Ranch Style With 2454 Sq Ft 3 Bed 2 Bath 1








