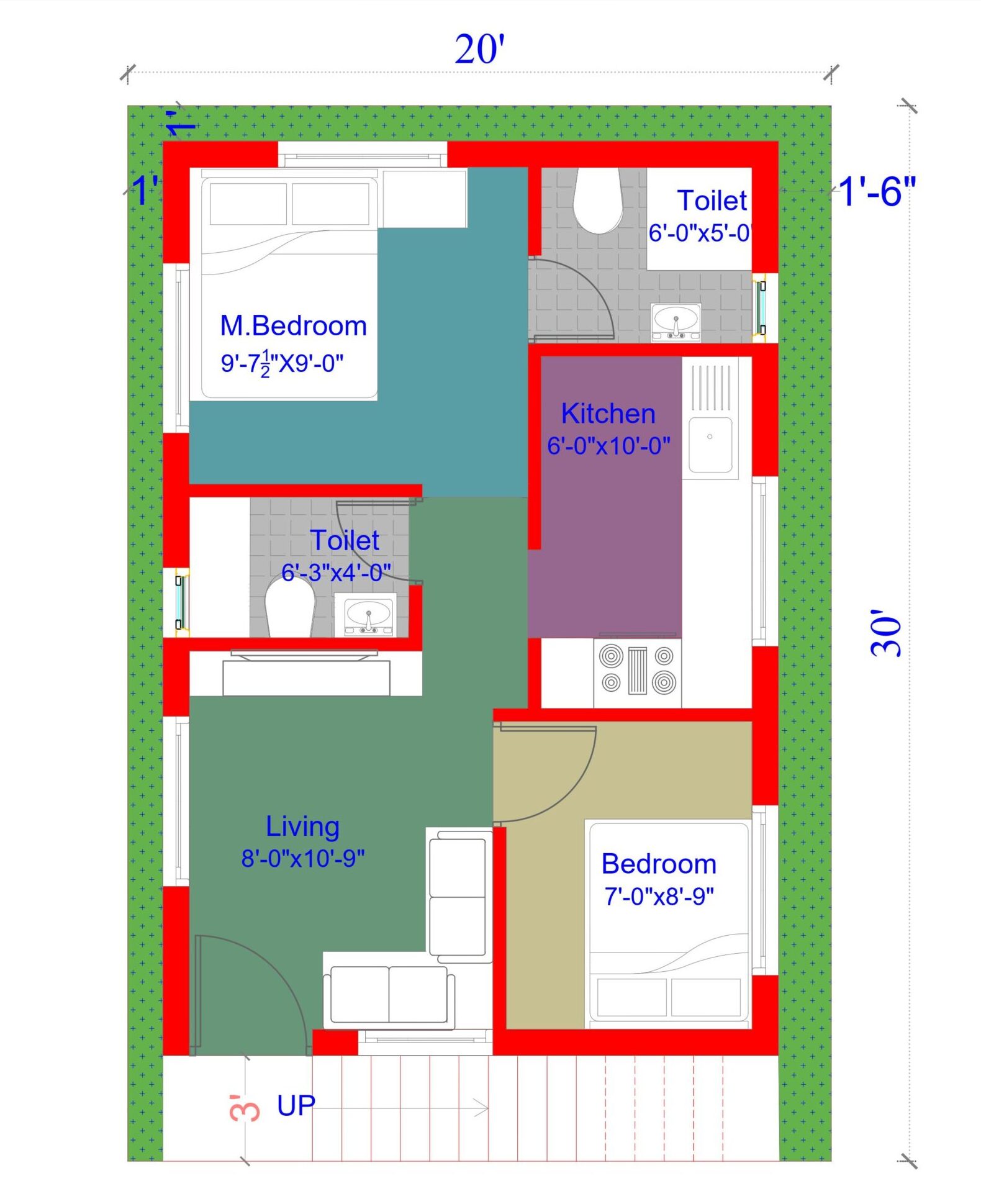600 Sq Feet Home Plan: A Comprehensive Guide to Designing a Compact and Efficient Space
Designing a home with a limited footprint requires careful planning and efficient space utilization. A 600 sq feet home plan can be both functional and comfortable, offering a cozy and well-planned living space for individuals or small families.
Layout Planning for a 600 Sq Feet Home
The layout of a 600 sq feet home should prioritize functionality and flow. An open-concept design can create a sense of spaciousness, while clear walkways and well-placed furniture optimize traffic flow. Consider incorporating multi-purpose spaces, such as a living room that doubles as a dining area, to maximize functionality.
Kitchen Design in a 600 Sq Feet Home
The kitchen is often a focal point in any home, and even in a 600 sq feet space, it can be both efficient and stylish. Opt for a U-shaped or galley-style kitchen to maximize storage and counter space. Choose appliances carefully, considering compact options or built-in appliances to save space.
Living and Dining Area Design
The living and dining areas should be designed to be both comfortable and functional. Use space-saving furniture, such as ottomans with built-in storage or nesting tables. Incorporate natural light through windows or skylights to create a more spacious feel. Consider using a convertible dining table that can be extended or folded as needed.
Bedroom and Bathroom Design
In a 600 sq feet home, bedrooms and bathrooms should be designed to be compact and functional. Choose furniture that serves multiple purposes, such as a bed with built-in storage drawers. Consider using space-saving solutions in the bathroom, such as a wall-mounted vanity or a sliding door shower.
Storage Solutions
Storage is crucial in a small home. Built-in shelves and cabinets can be incorporated throughout the home, providing ample space for belongings without taking up valuable floor space. Utilize vertical space with tall bookshelves or floating shelves. Consider under-bed storage solutions or ottomans with hidden compartments.
Outdoor Space
Even in a 600 sq feet home, outdoor space can be incorporated. A small balcony or patio can provide a relaxing escape and extend the living area. Consider vertical gardening to maximize space and add greenery to the outdoor space.
Conclusion
A 600 sq feet home plan can be both functional and comfortable, providing a well-planned and efficient living space. By carefully considering layout, storage solutions, and space-saving designs, you can create a cozy and stylish home that meets all your needs.

600 Sq Ft House Plan Mohankumar Construction Best Company

600 Sqft House Plans 2 Bedroom 10x60 Houseplans 20x30 30x20

600 Sq Ft House Plan Small Floor 1 Bed Bath 141 1140

How Do Luxury Dream Home Designs Fit 600 Sq Foot House Plans

20 New 600 Sq Ft House Plans 2 Bedroom Image

How Do Luxury Dream Home Designs Fit 600 Sq Foot House Plans

Tiny Home Plan Under 600 Square Feet 560019tcd Architectural Designs House Plans

Panther Plan 600 Sq Ft

600 Sqft House Plan

2 Bhk House Plan In 600 Sq Ft Gharka Naksha Rjm Civil








