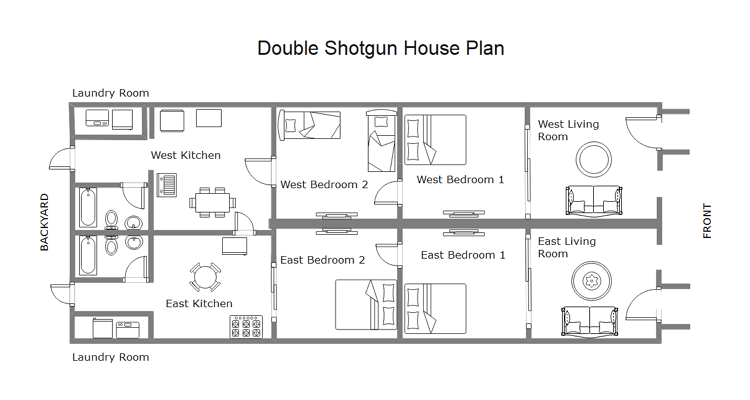Shotgun Style House Floor Plan: A Comprehensive Guide
Shotgun style house floor plans are characterized by their long, narrow layout with rooms arranged in a single row. This architectural style originated in New Orleans in the early 19th century and has since become popular in many other parts of the country. Shotgun houses are known for their simplicity, efficiency, and affordability.
The typical shotgun house floor plan consists of a long, narrow hallway that runs through the center of the house. On one side of the hallway are the living room and dining room, and on the other side are the bedrooms and bathrooms. The kitchen is usually located at the back of the house, accessible from the dining room. The front door opens directly into the living room, and the back door opens into the kitchen.
Shotgun houses are typically one or two stories tall. One-story shotgun houses have a single hallway that runs through the center of the house, with rooms on either side. Two-story shotgun houses have a central hallway on both floors, with rooms on both sides.
The advantages of a shotgun style house floor plan include:
- Simplicity: Shotgun houses are straightforward to build and maintain.
- Efficiency: The narrow layout of shotgun houses makes them efficient to heat and cool.
- Affordability: Shotgun houses are typically more affordable to build than other types of houses.
- Historic charm: Shotgun houses have a timeless charm that appeals to many homeowners.
The disadvantages of a shotgun style house floor plan include:
- Lack of privacy: The open floor plan of shotgun houses can make it difficult to find privacy.
- Limited storage space: Shotgun houses typically have limited storage space.
- Noise: The open floor plan of shotgun houses can make it difficult to contain noise.
- Not suitable for large families: Shotgun houses are typically not suitable for large families, as they have a limited number of bedrooms.
Overall, shotgun style house floor plans offer a unique and affordable way to live. They are perfect for small families or couples who value simplicity and efficiency. If you are considering building a new home, a shotgun house floor plan is worth considering.
Variations on the Shotgun House Floor Plan
There are several variations on the traditional shotgun house floor plan. Some of the most common variations include:
- Double-wide shotgun houses: These houses have two hallways running through the center of the house, with rooms on both sides.
- T-shaped shotgun houses: These houses have a T-shaped layout, with a main hallway running through the center of the house and a shorter hallway perpendicular to the main hallway.
- Shotgun houses with porches: Many shotgun houses have porches on the front or back of the house.
- Shotgun houses with additions: Some shotgun houses have been expanded over time to include additions, such as additional bedrooms, bathrooms, or garages.
The variations on the shotgun house floor plan make it a versatile style that can be adapted to meet the needs of different families and lifestyles. Whether you are looking for a small, simple house or a larger, more spacious home, there is a shotgun house floor plan that is right for you.

Free Editable Shotgun House Plans Edrawmax

Shotgun Floorplans Nola Kim

Free Editable Shotgun House Plans Edrawmax

The Shotgun Right Home Company

Shotgun Style Southern Cottage House Plan With 3 Bedrooms 1758 Sq Ft 264070kmd Architectural Designs Plans

Shotgun House Plan Serenbe Planning

Modern Two Story Shotgun Home Plan Google Search House Floor Plans

Job 22344 B Shotgun House Middle Housing Design Co

What Is A Shotgun House And Should You Pull The Trigger Buy One

Shotgun House Plans Free








