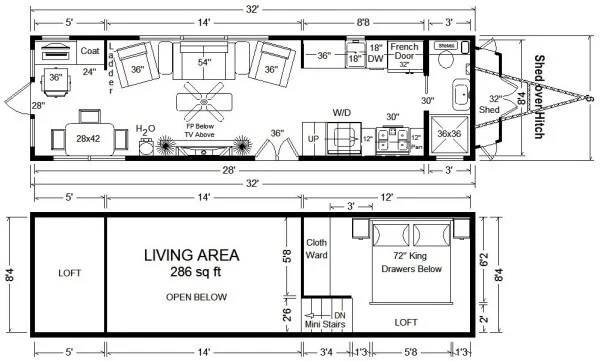Tiny House On Wheels Floor Plan: A Comprehensive Guide
Tiny houses on wheels (THOWs) have gained immense popularity as a sustainable, affordable, and flexible living solution. When it comes to designing a THOW, the floor plan is a critical aspect that determines the functionality, comfort, and overall livability of your future home. This comprehensive guide will delve into the essentials of THOW floor plans, providing you with all the information you need to create your dream tiny space.Planning Considerations
Before diving into specific floor plans, there are several key considerations to keep in mind: -Space constraints:
THOWs are inherently space-limited, so maximizing every inch of space is crucial. -Functionality:
The floor plan should cater to your specific needs and lifestyle, ensuring a functional and comfortable living environment. -Weight distribution:
The weight of your THOW must be evenly distributed to ensure stability and road safety. -Towability:
Consider the towing capacity of your vehicle and design a floor plan that meets these specifications. -Budget:
The cost of materials and labor should be factored into your floor plan design.Floor Plan Options
THOW floor plans vary significantly, but there are a few common types: -Linear Floor Plan:
The living space is arranged in a linear fashion, with the kitchen, living area, and bedroom all located in a straight line. -Loft Floor Plan:
This design typically features a bedroom loft above the living area, allowing for additional storage or sleeping space. -U-Shaped Floor Plan:
The kitchen, living area, and bathroom are arranged in a U-shape, creating a more open and spacious feel. -Side Entry Floor Plan:
The door is located on the side of the house, providing more flexibility for interior layout.Key Design Elements
When designing your THOW floor plan, pay attention to these crucial elements: -Kitchen:
Consider the size and layout of your kitchen, including appliances, storage, and counter space. -Living Area:
Plan for a comfortable living area with adequate seating, lighting, and storage. -Sleeping Area:
Determine the size and location of your bedroom, whether it's a loft or a dedicated space. -Bathroom:
Ensure your bathroom includes a toilet, sink, mirror, and possibly a shower or bathtub. -Storage:
Maximize storage space throughout your THOW by incorporating built-ins, under-bed storage, and overhead cabinets. -Lighting:
Natural light is desirable, but plan for ample artificial lighting as well.Additional Features
In addition to the essential elements, you may consider incorporating additional features into your THOW floor plan: -Slide-Outs:
Slide-outs can extend the living space and provide additional room for dining, sleeping, or storage. -Off-Grid Features:
Consider renewable energy sources such as solar panels and batteries to make your THOW more eco-friendly. -Outdoor Space:
A small deck or porch can provide a relaxing outdoor area. -Custom Touches:
Personalize your THOW with unique design features that reflect your style and personality.Conclusion
Designing a tiny house on wheels floor plan is a multifaceted endeavor that requires careful planning and attention to detail. By considering the key factors discussed in this guide, you can create a functional, comfortable, and aesthetically pleasing THOW that meets your individual needs and lifestyle. Remember to consult with professionals as necessary to ensure a safe and compliant design. Embrace the journey of creating your dream tiny home on wheels, and enjoy the unique living experience it offers!
Tiny House Floor Plans 32 Home On Wheels Design

224 Sq Ft Tiny House On Wheels By Living Homes Small Diy

Escape Traveler A Tiny House On Wheels That Comfortably Sleeps 6 Floor Plans Trailer

How To Pick The Best Tiny House On Wheels Floor Plan Wayward Home

Tiny House Floor Plans 32 Long Home On Wheels Design

Tiny House Plans The Project

Easy Tiny House Floor Plan Designs

27 Adorable Free Tiny House Floor Plans Craft Mart

Tiny House Plans On Wheels Main Floor Bedroom Office Lofts

Design A Tiny House On Wheels Tips And Tools For Diyers








