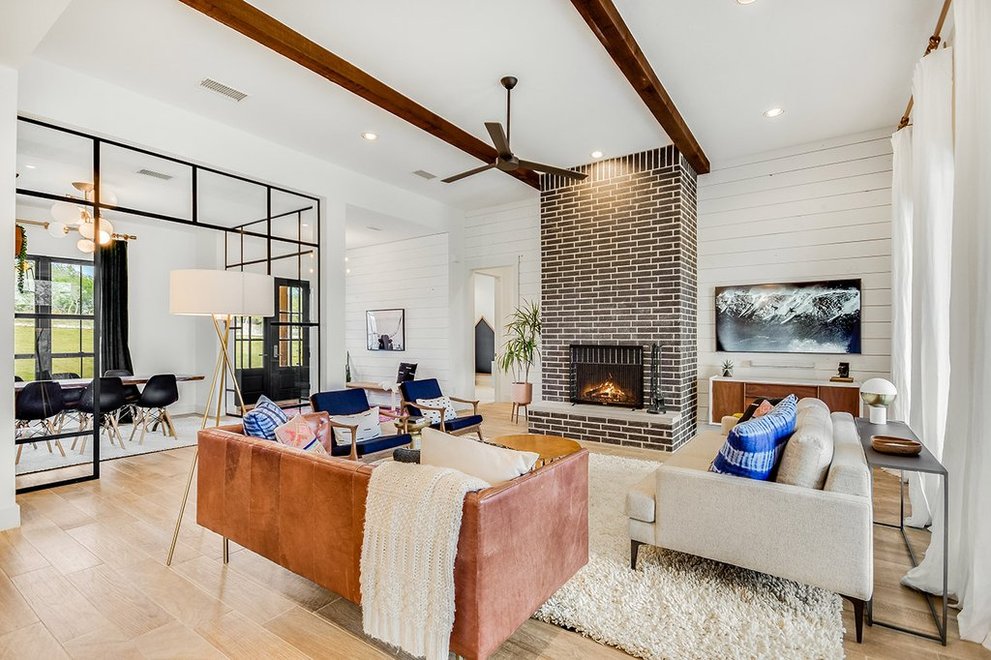Beautiful Open Floor Plan Homes
Open floor plans have become increasingly popular in recent years, and for good reason. They offer a number of advantages over traditional floor plans, including increased natural light, better flow, and a more spacious feel. If you're considering building a new home, or remodeling your existing home, an open floor plan is definitely worth considering.
One of the biggest advantages of an open floor plan is that it allows for more natural light. With fewer walls and obstructions, sunlight can easily flow throughout the space, making it feel brighter and more inviting. This is especially beneficial in areas with limited natural light, such as homes that are surrounded by trees or other buildings.
Another advantage of an open floor plan is that it improves the flow of the space. With no walls to create barriers, people can move easily from one room to another. This is great for entertaining, as guests can mingle freely throughout the space. It's also great for families, as it allows parents to keep an eye on their children while they're playing in the living room or kitchen.
Open floor plans also tend to feel more spacious than traditional floor plans. With no walls to break up the space, the room appears larger and more open. This is especially beneficial in smaller homes, as it can make the space feel more livable.
Of course, there are also some disadvantages to open floor plans. One potential downside is that they can be more difficult to heat and cool. With no walls to separate the rooms, heat and cold air can easily transfer from one room to another. This can make it more difficult to maintain a comfortable temperature throughout the home.
Another potential downside is that open floor plans can be less private. With no walls to create separation between the rooms, noise and smells can easily travel from one room to another. This can be a problem if you have a noisy family or if you're trying to create a quiet space for work or study.
Overall, open floor plans offer a number of advantages over traditional floor plans. They allow for more natural light, better flow, and a more spacious feel. However, there are also some potential drawbacks to consider, such as the increased difficulty in heating and cooling and the lack of privacy. If you're considering an open floor plan for your home, it's important to weigh the pros and cons carefully to decide if it's the right choice for you.
Tips for Designing an Open Floor Plan
If you're planning to design an open floor plan for your home, there are a few things you should keep in mind. First, it's important to create a clear division between the different areas of the space. This can be done using furniture, rugs, or even different flooring materials. For example, you could use a rug to define the living room area, and a different flooring material to define the kitchen area.
It's also important to consider the flow of the space. Make sure that people can easily move from one room to another without having to navigate any obstacles. This means avoiding placing furniture in the middle of walkways, and making sure that there are clear paths between the different areas of the space.
Finally, it's important to incorporate plenty of natural light into your open floor plan. This can be done by using large windows and doors, and by avoiding placing furniture or other objects in front of windows. Natural light will help to make the space feel brighter and more inviting.
With careful planning, you can create an open floor plan that is both beautiful and functional. By following the tips above, you can create a space that is perfect for your family and your lifestyle.

Modern Open Floor House Plans Blog Eplans Com

16 Best Open Floor House Plans With Photos The Designers

Pros And Cons Of An Open Concept Floor Plan Generation Homes Nw
:max_bytes(150000):strip_icc()/1660-Union-Church-Rd-Watkinsville-Ga-Real-Estate-Photography-Mouve-Media-Web-9-77b64e3a6fde4361833f0234ba491e29.jpg?strip=all)
18 Open Floor House Plans Built For Entertaining

9 Best Open Floor Plans For Ranch Style Homes Deepnot Log Home House

Open Floor Concepts That Will Transform Your Home Perry Homes

Open Floor Plans Build A Home With Smart Layout Blog Dreamhomesource Com

What Are The Best Paint Colors For An Open Floorplan Colorado Color Consultants

Classic House Plans Open Floor Concept

Open Floor Plans Creating A Breathable Livable Custom Home Builders Schumacher Homes








