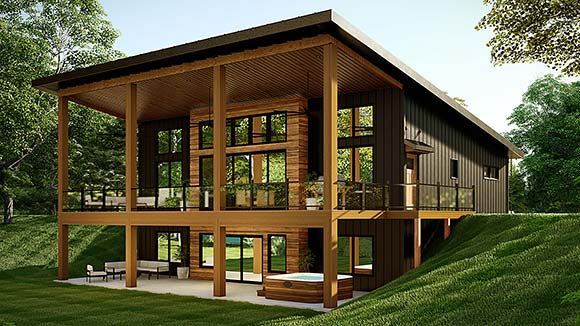House Plans for a Hillside
Building a house on a hillside presents unique challenges that require careful planning and design considerations. Here are some essential factors to consider when creating house plans for a hillside property:
1. Site Assessment and Slope Analysis
Conduct a thorough site assessment to determine the slope, drainage, soil conditions, and any potential hazards. This information will guide the placement and design of the house, ensuring stability and preventing erosion issues.
2. House Orientation and Placement
The orientation of the house should maximize sunlight, views, and minimize exposure to harsh winds. Consider the slope and surrounding topography to determine the optimal placement that ensures both functionality and aesthetics.
3. Terracing and Retaining Walls
Terraces and retaining walls may be necessary to level the ground and create usable outdoor spaces. These structures provide support and stability to the hillside, preventing soil erosion and potential landslides.
4. Foundation and Drainage
A stable foundation is crucial for hillside homes. Consider the soil conditions and slope to determine the appropriate foundation type. Proper drainage systems are also essential to prevent water accumulation and potential damage to the house.
5. Access and Entry Points
Plan for convenient access to the house from the street level. This may involve creating driveways or paths that minimize the slope and provide safe entry. Consider the use of stairs, ramps, or elevators to navigate the elevation changes.
6. Outdoor Living Spaces
Incorporate outdoor living spaces into the house plans. Utilize terraces, patios, and decks to take advantage of the views and create areas for relaxation and entertainment. Design these spaces to seamlessly blend with the surrounding landscape.
7. Landscaping and Vegetation
Landscaping plays a vital role in hillside homes. Native vegetation and drought-tolerant plants can help stabilize the soil and reduce erosion. Consider planting trees and shrubs to provide shade, privacy, and aesthetic value.
8. Sustainability and Energy Efficiency
Incorporate sustainable and energy-efficient features into the house plans. This can include using environmentally friendly building materials, installing solar panels, and designing for natural ventilation and lighting.
9. Legal Considerations
Familiarize yourself with local building codes and regulations that may apply to hillside construction. Obtain necessary permits and approvals to ensure compliance with safety standards and zoning requirements.
10. Professional Assistance
It's highly recommended to consult with a qualified architect, engineer, and geotechnical expert when designing house plans for a hillside. Their expertise will ensure the stability, functionality, and aesthetic appeal of the house.
By carefully considering these factors and working with experienced professionals, you can create a stunning and safe hillside home that seamlessly integrates with its natural surroundings.

Hillside House Plans With Garages Underneath Houseplans Blog Com

The Architect Split Level House Built On Steep Slope Description From Kathabuzz Co Into Hillside Architecture Unique Plans

Hillside House Plan Modern Daylight Home Design With Basement

Plan 012h 0047 The House

Hillside House Slope Design

Hillside And Sloped Lot House Plans

Hillside House Plans Home Floor And Designs

Modern House Plans By Gregory La Vardera Architect A Very Interesting Hillside Design

Plan 012h 0012 The House

Hillside Plans For A 3 Bedroom Vacation Or Year Round Home








