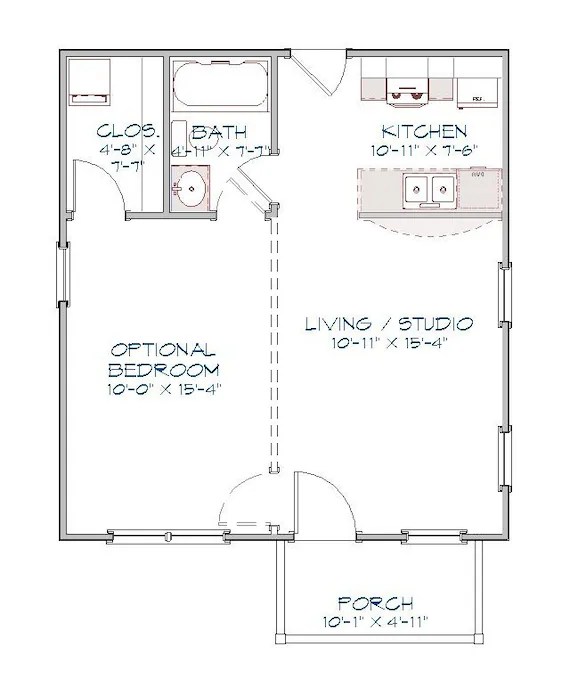Mother-in-Law Apartment Plans: A Guide to Creating a Comfortable and Functional Space
Mother-in-law apartments, also known as granny flats or guest houses, have become increasingly popular as a way to provide additional living space for extended family members. Whether you're looking to accommodate aging parents, provide a private retreat for your in-laws, or create a rental unit for extra income, carefully planned mother-in-law apartment plans are essential to ensure both privacy and comfort.
Considerations for Mother-in-Law Apartment Plans
Before designing a mother-in-law apartment, it's important to consider the following factors:
- Size and Space: Determine the appropriate size of the apartment based on the number of occupants and desired amenities.
- Accessibility: Ensure the apartment is easily accessible for individuals with limited mobility or seniors.
- Privacy: Provide separate entrances and living spaces to maintain privacy between family members.
- Kitchen and Bathroom: Include a fully equipped kitchen and accessible bathroom with grab bars and walk-in showers.
- Outdoor Area: Consider incorporating a private outdoor space for relaxation and privacy.
Benefits of Custom Mother-in-Law Apartment Plans
Customizing mother-in-law apartment plans offers several benefits:
- Tailored to Specific Needs: Design a space that meets the unique needs of your family, considering accessibility, privacy, and functionality.
- Increased Property Value: A well-designed mother-in-law apartment can add value to your main home.
- Flexibility and Functionality: Customize the apartment to serve multiple purposes, such as a guest room, rental unit, or home office.
- Energy Efficiency: Incorporate energy-efficient features to reduce utility costs and create a comfortable living environment.
Essential Features of Mother-in-Law Apartment Plans
Consider incorporating the following essential features in your mother-in-law apartment design:
- Independent Living: Provide a private bedroom, bathroom, and kitchen to promote independence for residents.
- Universal Design: Implement universal design principles for accessibility, such as wider doorways, ramps, and lever-style handles.
- Natural Light: Include large windows or skylights to bring in natural light and create a welcoming atmosphere.
- Energy-Efficient Appliances: Choose energy-star rated appliances to save energy and reduce utility costs.
- Security Features: Consider installing security systems, such as door locks and smoke detectors, to ensure the safety of residents.
Conclusion
Creating a comfortable and functional mother-in-law apartment requires careful planning and thoughtful consideration. By customizing mother-in-law apartment plans to meet the specific needs of your family, you can create a space that provides privacy, comfort, and accessibility. Investing in a well-designed mother-in-law apartment can enhance the quality of life for extended family members, add value to your home, and provide a valuable asset for future use.

Mother In Law Suite Floor Plans Garage Apartment

In Law Suite House Floor Plans Mother Apartment

Designing And Building New Homes With Mother In Law Suites David Weekley

Mother In Law Apartment Plan House Plans

Homes With Mother In Law Suites

22x24 Guest House Plan Tiny In Law Apartment

Homes With Mother In Law Suites

Pin On In Law Apartments

Mother In Law National Home Builders

Mother In Law Suite Floor Plans Resources








