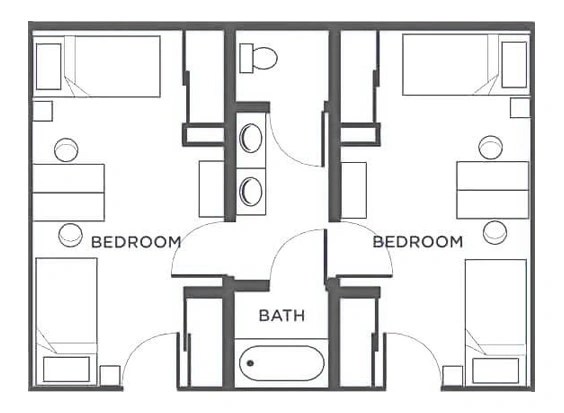Jack and Jill Bath Floor Plan: A Comprehensive Guide
A Jack and Jill bathroom is a shared bathroom that connects two bedrooms, typically used for children or siblings. This type of bathroom layout offers several advantages, including improved space efficiency and convenience for multiple users. However, it also presents unique design considerations that need to be addressed to ensure a functional and harmonious space.
Advantages of a Jack and Jill Bath
- Space efficiency: Jack and Jill bathrooms eliminate the need for individual bathrooms for each bedroom, saving valuable square footage.
- Convenience: Children can easily access the bathroom from their own bedrooms, promoting independence and reducing the need for parental assistance.
- Cost savings: Sharing a bathroom can reduce the number of fixtures and plumbing materials required, resulting in lower construction costs.
Design Considerations
Designing a Jack and Jill bathroom requires careful planning to address potential issues such as privacy, ventilation, and storage. Here are a few key considerations:
Privacy
Privacy is a primary concern in a Jack and Jill bathroom. To ensure privacy for each user, consider the following design strategies:
- Separate entrances: Provide separate entrances to the bathroom from each bedroom.
- Lockable doors: Install lockable doors on both bedroom entrances to ensure privacy.
- Opaque glass: Use opaque glass or frosted windows for shower doors and bathroom windows to maintain privacy.
Ventilation
Proper ventilation is crucial in a Jack and Jill bathroom to prevent moisture buildup and mold growth. Consider the following ventilation options:
- Exhaust fan: Install an exhaust fan in the bathroom to remove excess moisture.
- Window: Provide a window for natural ventilation, especially if the bathroom lacks a direct vent to the outside.
- Skylight: Adding a skylight can provide additional natural light and ventilation.
Storage
Adequate storage is essential in a Jack and Jill bathroom to accommodate toiletries and personal belongings for two users. Integrate the following storage solutions:
- Double vanities: Install two separate vanities with built-in storage to provide ample space for each user.
- Medicine cabinets: Mount medicine cabinets above the vanities to store essential bathroom items.
- Shelves or baskets: Add shelves or baskets to the shower or bathroom walls for additional storage.
Alternatives to the Jack and Jill Bath
While Jack and Jill bathrooms offer several advantages, they may not be suitable for all families. Consider alternative bathroom layouts if privacy or other concerns arise:
En-Suite Bathrooms
En-suite bathrooms are attached to a single bedroom, providing a private and convenient bathroom experience for each user.
Hollywood Bathrooms
Hollywood bathrooms feature two vanities separated by a large mirror or vanity unit, creating a semi-private bathroom shared by two bedrooms.
Jack and Jill Bathrooms with Two Entrances
This variation on the traditional Jack and Jill bathroom features separate entrances to the bathroom from both bedrooms, offering more privacy than the standard layout.
Conclusion
Jack and Jill bathrooms can be a functional and space-saving solution for families with children or siblings. By carefully considering design aspects such as privacy, ventilation, and storage, you can create a harmonious and comfortable shared bathroom space. However, if privacy is a major concern or alternative layouts are more suitable for your family's needs, consider exploring other bathroom options.

Upstairs Guest Bath Bathroom Floor Plans Jack And Jill Layout

Jack And Jill Bathroom Floor Plans

What Is A Jack And Jill Bathroom How To Create One Qs Supplies

Pin Page
What Is The Difference Between A Jack Jill Bathroom And Regular Quora

Jack And Jill Bathroom Idea

Jack And Jill Baths

Jack And Jill Shared Baths Houseplans Blog Com

Very Small Jack And Jill Bathroom

Open Craftsman Floor Plan 4443








