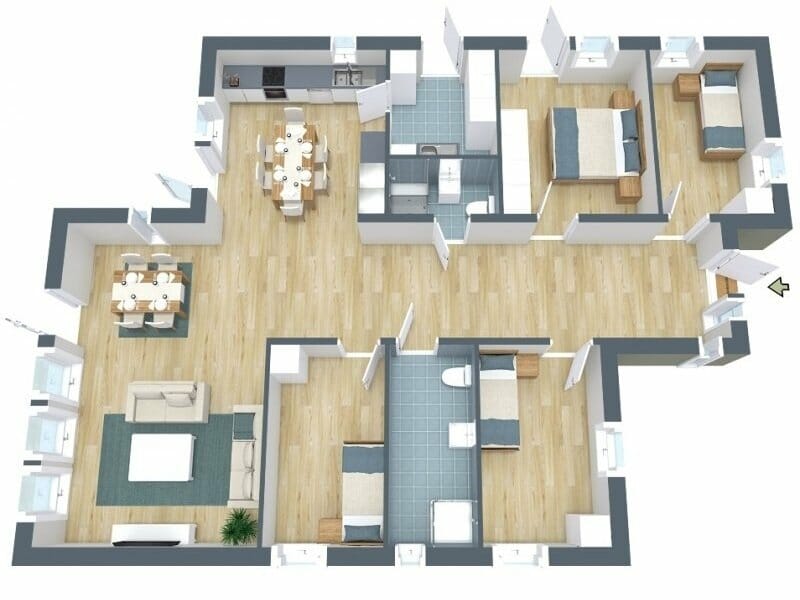Do It Yourself Home Plans
If you're thinking about building a home, one of the first things you'll need to do is create a house plan. A house plan is a detailed drawing that shows the layout of your home, including the location of the rooms, windows, doors, and other features. It's an essential part of the building process, as it helps to ensure that your home is built to your specifications.
There are two main ways to create a house plan: you can hire a professional architect or you can do it yourself. If you're on a tight budget, DIY home plans can be a great way to save money. However, it's important to note that creating a house plan is a complex task, and it's not something that should be taken lightly. If you don't have any experience with drafting or design, it's best to hire a professional.
If you're determined to create your own house plan, there are a few things you'll need to do to get started. First, you'll need to gather some information about your needs and wants. This includes things like the number of bedrooms and bathrooms you need, the size of the house you want, and the style of the house you want. Once you have a good understanding of your needs, you can start to sketch out a floor plan.
When you're sketching out your floor plan, it's important to keep in mind the following factors:
- The flow of traffic: How do you want people to move through your home? Make sure that the layout of your home is conducive to easy traffic flow.
- The size of the rooms: How big do you want each room to be? Make sure that the rooms are large enough to accommodate your needs.
- The location of the windows and doors: Where do you want the windows and doors to be located? Make sure that they're placed in a way that maximizes natural light and ventilation.
- The style of the house: What style of house do you want? Make sure that the exterior of your home matches the interior.
Once you're satisfied with your floor plan, you can start to add the details. This includes things like the location of the plumbing fixtures, the electrical outlets, and the cabinetry. It's also important to include notes on the materials you want to use for the construction of your home.
Creating a house plan is a challenging but rewarding task. If you take the time to do it right, you'll end up with a home that's perfect for your needs.
Here are some additional tips for creating DIY home plans:
- Start with a simple design: If you're a beginner, it's best to start with a simple design. This will help you to avoid making mistakes.
- Use a drafting program: A drafting program can help you to create a professional-looking house plan. There are many different drafting programs available, so you can choose one that fits your budget and needs.
- Get feedback from others: Once you've created a house plan, get feedback from others. This could include friends, family members, or even a professional architect.
- Don't be afraid to make changes: As you're working on your house plan, don't be afraid to make changes. The goal is to create a plan that's perfect for you.

Floor Plan Creator And Designer Free Easy App

Est House Plans To Build Simple With Style Blog Eplans Com

17 Do It Yourself Tiny Houses With Free Or Low Cost Plans House Mobile Trailer

Do It Yourself Plans

2d Floor Plans

Floor Plans Types Symbols Examples

27 Adorable Free Tiny House Floor Plans Craft Mart

3d Floor Plans

How To Design A Home 7 Steps Your Dream Foyr

27 Adorable Free Tiny House Floor Plans Craft Mart








