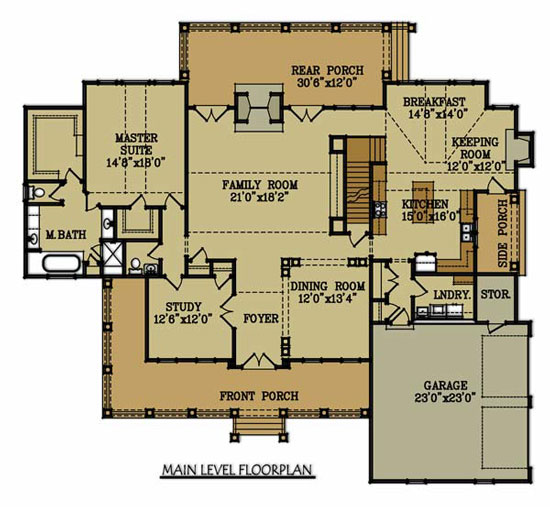Home Floor Plans With Keeping Rooms
Many homebuyers today look for floor plans with keeping rooms, which are growing increasingly popular. A keeping room is a multi-purpose room, often adjacent to the kitchen. It functions as a casual gathering space for the family and is typically more intimate than the formal living room. Whether you're spending quality time with your loved ones or entertaining guests, keeping rooms provide a cozy and welcoming atmosphere.
Benefits of Keeping Rooms
Keeping rooms offer several advantages, including:
- Casual and Intimate Atmosphere: Keeping rooms are designed to be more relaxed and informal than formal living rooms. They encourage families to spend quality time together, fostering a sense of togetherness.
- Multi-Purpose Space: Keeping rooms can serve various functions. They can be used as a place for reading, playing games, watching TV, or simply relaxing with family and friends.
- Open and Connected Feel: Keeping rooms are often open to the kitchen, creating a sense of flow and connection between the living and dining areas.
Design Considerations for Keeping Rooms
When designing a keeping room, several factors should be considered:
- Size: The size of the keeping room will depend on the overall size of the home and the desired functionality. It should be large enough to accommodate the intended activities.
- Location: Keeping rooms are typically located adjacent to the kitchen, allowing for easy access to food and drinks. They can also be placed near an outdoor patio or deck for seamless indoor-outdoor living.
- Furniture: Keeping rooms should be furnished with comfortable and inviting pieces. Sofas, armchairs, ottomans, and coffee tables are popular choices.
- Lighting: Natural light is preferred in keeping rooms. Large windows or skylights can brighten the space, creating a warm and welcoming ambiance.
Inspiration for Keeping Room Floor Plans
For those considering adding a keeping room to their floor plan, here are a few inspirational examples:
- Traditional Farmhouse Plan: This plan features a cozy keeping room adjacent to the kitchen, with a large fireplace and built-in bookshelves.
- Modern Farmhouse Plan: This plan offers a sleek and modern interpretation of the keeping room, with an open floor plan and floor-to-ceiling windows.
- Coastal Plan: This plan incorporates a keeping room with a vaulted ceiling and a wall of windows overlooking the beach.
Conclusion
Keeping rooms are a versatile and functional addition to any home floor plan. They provide a cozy and inviting space for families to gather, relax, and entertain. When designing a keeping room, it is essential to consider the size, location, furniture, and lighting to create a space that meets your family's needs and enhances your daily living experience.

Floor Plan With Keeping Room Sun Mbr Wing Porch That Extends From Sitting To Kitchen Country Style House Plans

Keeping Room House Plans Floor
Keeping Room Floor Plans Dustin Shaw Homes

Keeping Room Craftsman Style House Plans Floor

Country Traditional Home With 3 Bedrms 2461 Sq Ft Plan 109 1103

Exclusive 5 Bedroom Home Plan With Formal Dining And Keeping Rooms 510207wdy Architectural Designs House Plans

Large Southern Brick House Plan By Max Fulbright Designs

Angled Keeping Room Home Plan 15798ge Architectural Designs House Plans

Plan 15644ge Traditional Home With Angled Keeping Room Luxury House Plans

Big Five Bedroom House Plans Blog Dreamhomesource Com








