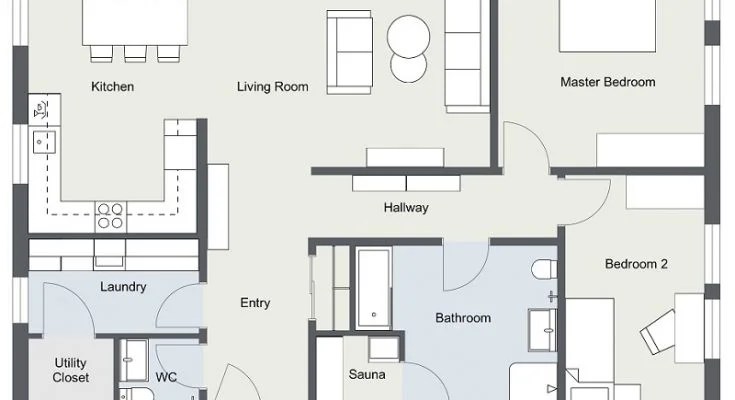How Do I Get Plans for My House?
Building or renovating a house is a significant undertaking, and obtaining accurate and detailed plans is crucial for a successful project. House plans serve as blueprints for your construction, outlining the layout, design elements, and specifications that will guide the entire building process. This article will provide a comprehensive overview of how to acquire house plans, outlining the key considerations, options, and steps involved.
1. Determine Your Needs and Budget
Before embarking on your house plan quest, it is essential to define your specific requirements and budget. Consider factors such as the size of your family, desired living spaces, architectural style, and any unique features you envision. This will help you choose the right type of plans, whether pre-designed or custom-made, and narrow down your search criteria.
A clear understanding of your budget is equally critical. House plans come in a wide range of price points, depending on the complexity, size, and customization involved. Researching average costs for similar projects in your area will provide valuable insights and help you set realistic financial expectations.
2. Explore Plan Options
Once you have a good grasp of your needs and budget, you can explore the various options available for obtaining house plans. There are three primary avenues to consider:
- Pre-designed Plans: These are ready-made plans available from various sources, including online plan libraries, home design magazines, and architectural firms. Pre-designed plans offer affordability and convenience, as they have already been developed and reviewed. However, they may lack the customization options to perfectly align with your unique preferences.
- Modified Plans: If you find a pre-designed plan that closely aligns with your vision, you can modify it to suit your needs. This option involves working with an architect or designer to adjust the layout, add or remove features, and incorporate any specific design elements you require. Modification can be a cost-effective alternative to custom plans while allowing for some degree of personalization.
- Custom Plans: For those who desire a truly unique and personalized home, custom plans are the ideal choice. Working with a licensed architect or designer, you can collaboratively create plans that perfectly reflect your vision, style, and specific requirements. Custom plans offer unparalleled flexibility and the opportunity to incorporate innovative design features but also come with a higher price tag.
3. Sources for House Plans
Once you've determined the type of plans that best suit your needs, it's time to explore the various sources where you can obtain them:
- Online Plan Libraries: Numerous websites offer extensive libraries of pre-designed house plans. These online resources provide a convenient and accessible way to browse a wide range of styles and sizes, filter by your specific criteria, and often download or purchase plans directly. Some popular online plan libraries include PlanHouse, Architectural Designs, and Dream Home Source.
- Home Design Magazines and Books: Many magazines and books dedicated to home design feature pre-designed house plans. These publications offer inspiration and practical examples, allowing you to visualize different styles and layouts. Some magazines and books may provide direct access to plan providers or offer plan customization options.
- Architectural Firms: If you opt for custom plans, working with a reputable architectural firm is essential. Architects bring expertise in design, construction, and building codes, ensuring your plans are safe, functional, and aesthetically pleasing. They can provide personalized consultations, develop tailored designs, and guide you through the entire process. You can find architects through professional associations, online directories, or recommendations from trusted sources.
4. The Importance of Professional Review
Regardless of the source of your house plans, it is crucial to have them reviewed by a qualified professional. This step ensures that the plans meet local building codes, are structurally sound, and align with your specific needs and preferences. A professional review can identify potential issues, recommend improvements, and help you avoid costly mistakes later in the construction process.
Architects, engineers, and qualified building inspectors can provide professional plan reviews. They will scrutinize the plans for accuracy, safety, compliance with regulations, and overall functionality. Investing in a professional review is a wise move, as it can save you time, money, and minimize potential problems down the line.

Where You Can Buy House Plans Live Home 3d
How To Find Floor Plans Or Blueprints For My House It S In And 30 Years Old Is There Someone Who Could Draw Me The If Originals Are Impossible

How To Find The Original Floor Plans For Your House

How To Find Building Plans For My House Architecture Design Plan

9 Ways To Find Floor Plans Of An Existing House Archid

Create Professional 2d And 3d Floor Plans

House Plans And Design

Pin Page

Design Your Own House Floor Plans Roomsketcher

Cur And Future House Floor Plans But I Could Use Your Input Addicted 2 Decorating








