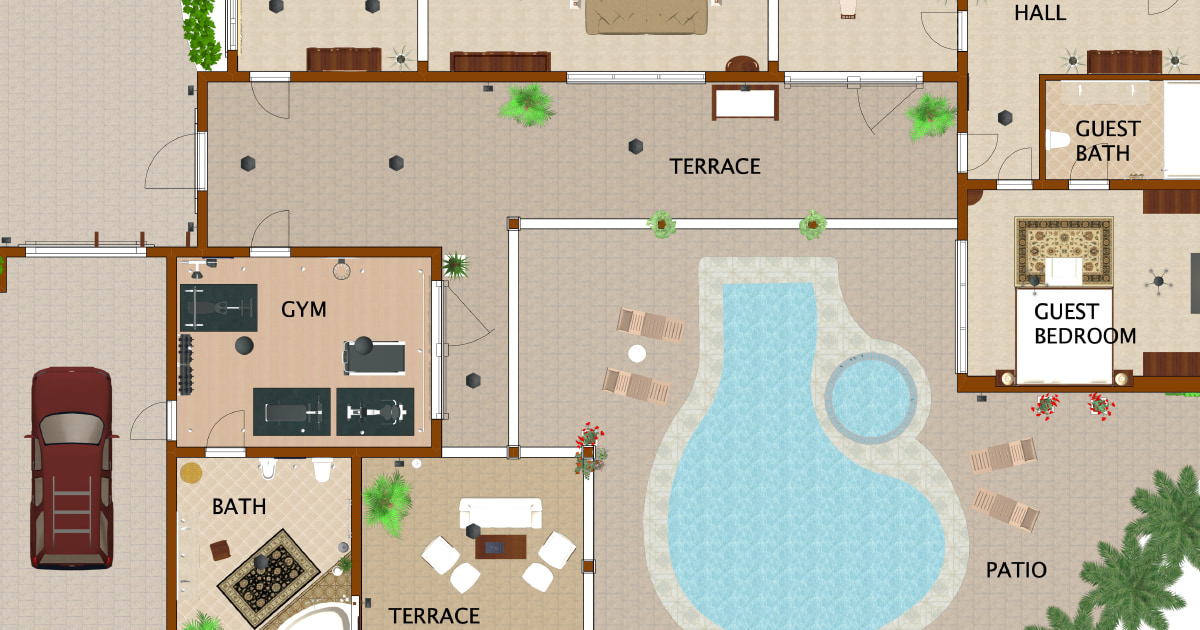How to Make a Floor Plan of Your House
A floor plan is a scaled drawing that shows the layout of a room or building. It can be used for a variety of purposes, such as planning renovations, decorating, or selling a home. If you're planning to make changes to your home, it's important to have a floor plan so that you can visualize the changes and make sure they will work.
There are a few different ways to create a floor plan. You can use a computer-aided design (CAD) program, hire a professional draftsperson, or draw it yourself. If you're comfortable with using CAD software, this is the most accurate and efficient way to create a floor plan. However, if you're not familiar with CAD, you can still create a floor plan by hand.
To create a floor plan by hand, you will need:
- Graph paper
- A ruler
- A pencil
- A tape measure
Follow these steps:
- Measure the length and width of each room in your house. Write down these measurements on a piece of paper.
- Draw a rectangle on the graph paper that represents the overall dimensions of your house. This will be the main outline of your floor plan.
- Draw in the walls of each room. Use a different color or line weight for each wall so that they can be easily distinguished.
- Draw in the doors and windows. Be sure to indicate the direction that each door opens.
- Add any other features that you want to include on your floor plan, such as furniture, appliances, or built-in cabinets.
Once you have completed your floor plan, you can use it to plan your renovations or decorating. You can also share it with contractors or other professionals who may need to work on your home.
Here are some additional tips for creating a floor plan:
- Use a scale that is appropriate for the size of your house. A common scale for floor plans is 1/4 inch = 1 foot.
- Be accurate with your measurements and drawings. This will ensure that your floor plan is as close to reality as possible.
- Label all of the rooms and features on your floor plan. This will make it easier to understand and use.
- If you're not sure how to draw a particular feature, look for examples online or in books.
Creating a floor plan of your house is a relatively simple and straightforward process. By following these steps, you can create a floor plan that will be helpful for planning renovations, decorating, or selling your home.

Floor Plan Creator And Designer Free Easy App

Floor Plans Learn How To Design And Plan

How To Draw A Floor Plan Live Home 3d

Make Your Own Blueprint How To Draw Floor Plans

House Plans How To Design Your Home Plan

Make Your Own Floor Plans

Make Your Own Blueprint How To Draw Floor Plans Drawing House Sketch Plan

House Plans How To Design Your Home Plan

Floor Plans Learn How To Design And Plan

Tips For Selecting The Right Floor Plan Your Home Sater Design Collection








