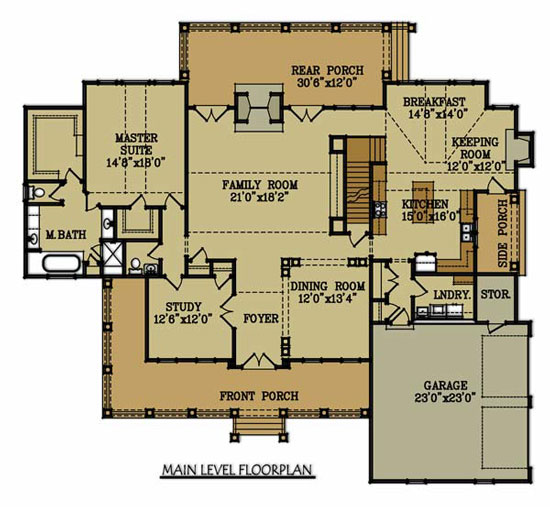Large Family Home Floor Plan
Building a home for a large family is an exciting and often challenging endeavor. With so many people to accommodate, it's crucial to create a spacious and functional floor plan that meets the needs of every family member.
There are several key considerations to keep in mind when designing a large family home floor plan:
- Number of Bedrooms and Bathrooms: The number of bedrooms and bathrooms needed will depend on the size of your family and their specific needs. Consider the ages and genders of your children, as well as the need for guest rooms or private spaces for older family members.
- Shared and Private Spaces: Create a balance between shared and private spaces to accommodate both family gatherings and individual privacy. A large living room or family room can provide a central gathering area, while separate bedrooms and study spaces offer quiet and personal retreats.
- Kitchen and Dining Area: The kitchen and dining area should be spacious enough to accommodate family meals and entertaining guests. Consider an open-concept kitchen design that flows seamlessly into the living or dining room to create a more connected space. li>Mudroom and Storage: With a large family comes a lot of stuff. A mudroom and ample storage spaces are essential for keeping the home organized and clutter-free.
Here are some common features found in large family home floor plans:
Master Suite
The master suite should be a private and luxurious retreat for the parents. It typically includes a spacious bedroom, a large walk-in closet, and an en-suite bathroom with a separate shower, tub, and double vanity.
Children's Bedrooms
The children's bedrooms should provide a comfortable and private space for each child. Consider the size of the rooms, the amount of closet space, and the need for dedicated study areas.
Playroom or Family Room
A playroom or family room is a great place for children to play, gather, or watch movies. It should be spacious enough to accommodate a variety of activities and provide plenty of seating.
Large Kitchen
The kitchen should be the heart of the home, providing ample space for meal preparation, dining, and socializing. Features such as a large island, a walk-in pantry, and high-end appliances are often included in large family homes.
Mudroom
A mudroom is an essential space for keeping the home organized and clean. It provides a place to store shoes, coats, backpacks, and other items, preventing clutter from entering the main living areas.
Outdoor Living Space
An outdoor living space, such as a patio, deck, or screened-in porch, extends the living space of the home and provides a place for family gatherings, entertaining, or simply relaxing in nature.
When designing a large family home floor plan, it's important to consult with an architect or experienced builder to ensure that your home meets your specific needs and maximizes space and functionality.

Spacious And Open Best Floor Plans For Families Blog Homeplans Com

Floor Plan Friday Huge Family Home With Library Or 5th Bedroom

8 Fabulous Family Home Plans Blog Dreamhomesource Com

Spacious And Open Best Floor Plans For Families Blog Homeplans Com

Large Family Style Home Design House Plan

Spacious And Open Best Floor Plans For Families Blog Homeplans Com

Spectacular Home For The Large Family 20095ga Architectural Designs House Plans

Large Family Home Plan With Options 23418jd Architectural Designs House Plans

Large House Plans 4 Bedroom Home

Large Southern Brick House Plan By Max Fulbright Designs








