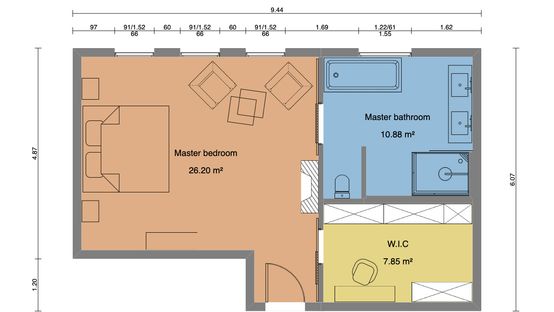Master Bedroom Ideas Floor Plans
Designing the perfect master bedroom is crucial for creating a restful and rejuvenating space. Floor plans play a significant role in optimizing the layout and functionality of this personal sanctuary. Here are some floor plan ideas to inspire your master bedroom design:
Symmetrical Layout:
A symmetrical layout creates a balanced and harmonious atmosphere. Place the bed as the focal point in the center of the room, flanked by matching nightstands and lamps. Balance the other side of the room with a bench or a pair of chairs facing the bed. This arrangement promotes a sense of tranquility and visual appeal.
Asymmetrical Layout:
For a more dynamic and contemporary style, opt for an asymmetrical layout. Position the bed off-center, creating a cozy nook on one side and a spacious seating area on the other. Incorporate different textures and patterns in the bedding, curtains, and furniture to add depth and interest to the space.
Corner Suite:
Maximize space and create a secluded retreat with a corner suite layout. Place the bed in the corner, flanked by windows or French doors for ample natural light. This arrangement creates a cozy and private haven, perfect for unwinding and relaxing.
En Suite Bathroom:
Incorporate an en suite bathroom for the ultimate luxury and convenience. Design a spacious and well-equipped bathroom with a separate shower, bathtub, and double vanity. Ensure the bathroom flows seamlessly into the bedroom, creating a cohesive and inviting space.
Walk-In Closet:
A well-organized walk-in closet is essential for any master bedroom. Plan a spacious closet with ample storage space, including shelves, drawers, and hanging rods. Consider adding a vanity or island for added convenience and style.
Sitting Area:
Create a cozy and inviting sitting area within the bedroom. Include comfortable chairs, a coffee table, and soft lighting to provide a space for relaxation, reading, or spending time with loved ones.
Balcony or Patio:
For those who appreciate outdoor living, incorporate a balcony or patio into the master bedroom. A private outdoor space provides a serene escape, a place to enjoy the fresh air, or simply relax and unwind at the end of a long day.
Additional Considerations:
- Ensure the bedroom is large enough to comfortably accommodate a king-size bed, furniture, and other amenities. - Plan for ample natural light with large windows or French doors. - Create a relaxing ambiance with soft lighting, calming colors, and plush textiles. - Consider the flow of traffic between the bedroom, bathroom, and closet to ensure convenience and privacy. - Personalize the space with artwork, plants, and other decorative elements that reflect your taste and style.
Designing the perfect master bedroom is a matter of balancing comfort, style, and functionality. By carefully considering floor plan ideas and incorporating these elements, you can create a space that is both an oasis for relaxation and a reflection of your personal sanctuary.

Master Bedroom Floor Plans Types Examples Considerations Cedreo

Master Bedroom Floor Plans Types Examples Considerations Cedreo

13 Primary Bedroom Floor Plans Computer Layout Drawings

Master Bedroom Addition

Master Bedroom Floor Plan Design Ideas

How To Design A Master Suite Feel Luxury

How To Design A Great Master Suite

Pin Page
8 Designer Approved Bedroom Layouts For Inspiration

13 Primary Bedroom Floor Plans Computer Layout Drawings
See Also








