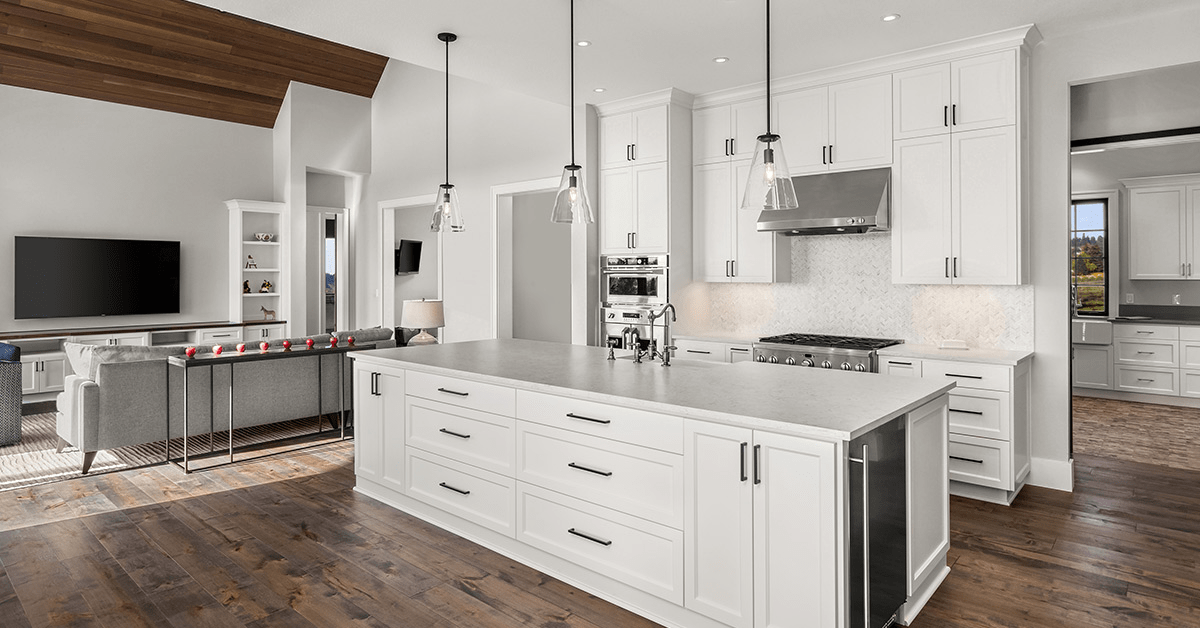Open Floor Plan Kitchen With Island
The open floor plan kitchen with an island has become a highly sought-after design in modern homes. This layout offers a seamless transition between the kitchen, dining, and living areas, fostering a sense of spaciousness and encouraging social interaction. The central island serves as a multifunctional hub, providing additional workspace, storage, and seating. This article explores the advantages, design considerations, and potential drawbacks of incorporating an open floor plan kitchen with an island.
One of the primary benefits of an open floor plan kitchen is the enhanced social interaction it promotes. The unobstructed sightlines allow individuals in the kitchen to engage with those in the adjacent living or dining areas. This is particularly beneficial for families with young children, as parents can prepare meals while still keeping an eye on their little ones. Entertaining guests also becomes more enjoyable, as the host can remain involved in conversations while working in the kitchen.
The perception of increased space is another significant advantage. By removing walls that traditionally separate the kitchen from other areas, the open floor plan creates a larger, more airy feel. This is especially appealing in smaller homes or apartments where maximizing space is crucial. Natural light flows freely through the combined areas, enhancing the overall brightness and ambiance.
The kitchen island stands as a central element in the open floor plan design. It can serve a multitude of purposes, depending on the specific needs and preferences of the homeowner. It can function as an additional workspace for food preparation, equipped with a secondary sink or even a cooktop. It can also provide valuable storage space with cabinets and drawers, helping to declutter the main countertops. Furthermore, the island can incorporate seating, creating a casual dining area or a convenient spot for guests to gather.
Designing an open floor plan kitchen with an island requires careful consideration of several factors. The size and shape of the island should be proportionate to the overall kitchen dimensions, ensuring ample circulation space around it. Ideally, there should be at least 36 inches of clearance on all sides of the island to allow for comfortable movement. The island's layout should also consider the "work triangle" principle, which optimizes the flow between the sink, refrigerator, and stove.
The aesthetic coherence of the kitchen and surrounding areas is essential in an open floor plan design. Consistent flooring, color palettes, and design elements create a unified and harmonious look. Consider using similar materials and finishes for the kitchen cabinets, island, and furniture in the adjacent living and dining areas. Lighting plays a vital role in establishing the overall ambiance. Layered lighting, incorporating ambient, task, and accent lighting, can effectively illuminate the different zones within the open space.
Ventilation is a crucial aspect to address in an open floor plan kitchen. A powerful range hood is essential to effectively remove cooking odors and prevent them from spreading throughout the adjacent living areas. Proper ventilation also helps manage moisture and grease buildup, contributing to a healthier indoor environment.
While open floor plan kitchens offer numerous advantages, some potential drawbacks should be considered. Noise can easily travel between the interconnected spaces, which may be disruptive for those trying to relax or work in the living area. Maintaining cleanliness can also be more challenging in an open floor plan. Clutter in the kitchen is readily visible from other areas, requiring more frequent tidying to maintain a presentable appearance.
The cost of implementing an open floor plan kitchen with an island can be higher compared to a traditional closed-kitchen design. Removing walls may involve structural modifications, requiring professional expertise and increasing construction costs. The island itself can also be a significant expense, depending on the chosen materials, features, and appliances incorporated into its design.
Careful planning of storage solutions is crucial in an open floor plan kitchen. With limited wall space for cabinets, maximizing storage within the island and utilizing creative storage solutions, such as open shelving or pantry units, becomes essential. Strategic placement of appliances and thoughtful organization can contribute to a functional and clutter-free kitchen.
The open floor plan kitchen with an island offers a compelling design option for modern living. By carefully considering the layout, functionality, and aesthetic elements, homeowners can create a space that fosters social interaction, maximizes space utilization, and reflects their personal style. Thorough planning and attention to detail are essential to successfully implement this design and fully realize its potential.

Open Concept Kitchen Ideas And Layouts

29 Open Kitchen Designs With Living Room

Mequon Open Concept Kitchen And Living Room S J Janis

Open Floorplan Kitchen Design Bkc And Bath

Open Concept Kitchen Ideas Modern Plans Vs Closed America S Best House Blog
21 Open Concept Kitchen Ideas To Maximize Space Style Vevano

Open Concept Kitchen Ideas Modern Plans Vs Closed America S Best House Blog

Open Floor Plan Kitchen Transitional Ashley Goforth Design

5 Benefits Of An Open Kitchen Concept Ideas

Tips For Blending An Open Kitchen With The Rest Of Home








