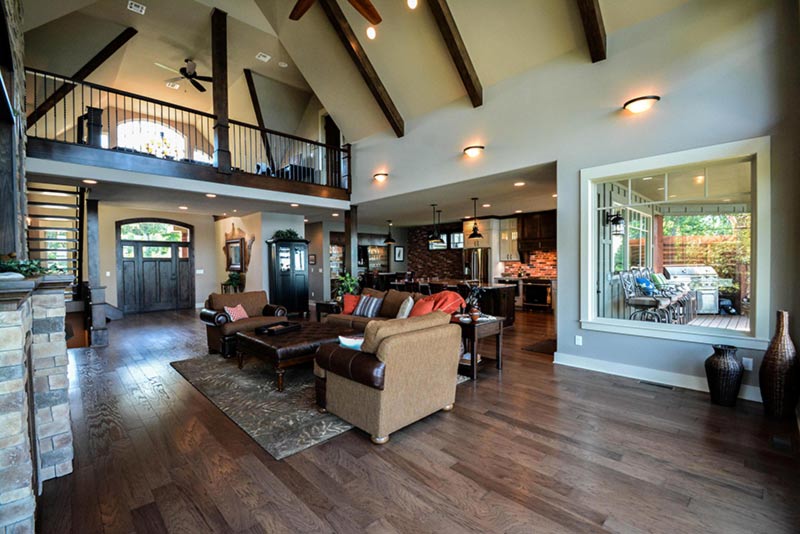Open Floor Plans with Loft: Maximize Space and Create a Stylish Abode
Open floor plans have gained immense popularity in modern home design, offering a sense of spaciousness and versatility. When combined with a loft, they create a unique and functional living space that optimizes both verticality and style. Here's a comprehensive guide to the captivating world of open floor plans with lofts:
What is an Open Floor Plan?
An open floor plan refers to a layout where traditional walls or dividers between rooms are eliminated or minimized. This creates a single, expansive living space that flows seamlessly from one area to another. Open floor plans promote a feeling of openness, natural light, and enhanced communication.
Benefits of Open Floor Plans
Open floor plans offer numerous advantages, including:
- Increased Space: Removing walls maximizes square footage, creating a more spacious and airy living environment.
- Natural Light: Open layouts allow natural light to penetrate deeper into the home, reducing the need for artificial lighting.
- Enhanced Communication: With fewer physical barriers, open floor plans foster better communication and interaction between household members.
- Flexibility: Open floor plans provide flexibility in furniture placement and room arrangement, making it easy to adapt to changing needs and preferences.
What is a Loft?
A loft is an intermediate level or mezzanine typically located within a high-ceilinged space. Lofts are often accessed by a staircase or ladder and can serve various purposes, such as a sleeping area, home office, or entertainment space.
Benefits of Lofts
Lofts offer several benefits:
- Additional Space: Lofts provide extra square footage without the need for a full-blown second story.
- Privacy: They can create a sense of privacy and separation within an open floor plan.
- Multi-Functionality: Lofts can be utilized for a wide range of functions, increasing the versatility of the home.
- Architectural Interest: Lofts add architectural depth and visual interest to the living space.
Combining Open Floor Plans and Lofts
Combining open floor plans with lofts creates a unique and highly functional living space. Here's how it's done:
- Maximizing Verticality: The open floor plan allows for a tall ceiling, which creates the perfect canvas for a loft.
- Creating Distinction: While the open floor plan fosters a sense of flow, the loft provides defined zones for different activities and functions.
- Natural Lighting: Large windows and skylights in the open floor plan and loft ensure ample natural light throughout the space.
Considerations for Open Floor Plans with Lofts
Before embracing an open floor plan with a loft, consider these factors:
- Acoustic Privacy: Open layouts can pose challenges for acoustic privacy, so soundproofing and strategic furniture placement are essential.
- Heating and Cooling: Lofts can affect the efficiency of heating and cooling systems. Proper insulation and ventilation strategies are crucial.
- Furniture Selection: Carefully consider furniture that promotes both functionality and open sightlines.
Choosing the Right Home Plan
Numerous home plans feature open floor plans with lofts. When selecting a plan, consider factors such as the size of the space, the desired functions of the loft, and the overall aesthetic preferences. Professional architects and designers can provide valuable guidance in choosing the perfect plan.
Open floor plans with lofts offer a stylish and functional living solution, combining spaciousness, flexibility, and architectural interest. By carefully considering the benefits and challenges, homeowners can create a truly unique and personalized living space.

Give Me A Loft An Open Floor Plan And Big Windows With Lake View Anyday This Home Makes Modern House Plans Interior Design

20 House Plans With Lofts Tiny Small Luxury Designs Blog Homeplans Com

1 Bedroom Loft Apartment Floor Plans 550 Ultra Lofts

Pin By Kaylie Church On Home Barn House Interior Plans Style

Loft With An Open Plan And A Cool Chromatic Palette

Unique Barndominium Floor Plans With Loft To Suit Any Lifestyle

Loft Bedrooms Great Solution For Small Space Homes The Owner Builder Network House Plan With Barn Plans Building A

Rustic House Plans Our 10 Most Popular Home

Barn House Designs With Open Floor Plans Houseplans Blog Com

Loft Over Kitchen Open To Great Room Barn House Interior Plan With








