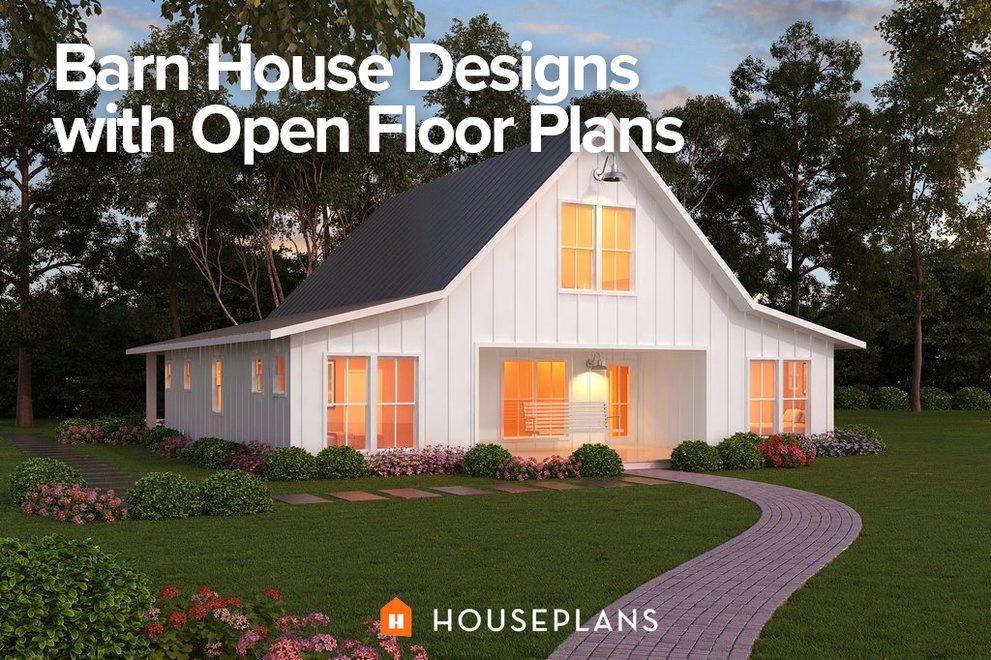Pole Barn House Floor Plans: A Guide for Builders and Homeowners
Pole barn houses, also known as post-frame homes, are becoming increasingly popular due to their cost-effectiveness, durability, and flexibility. Unlike traditional stick-built homes, pole barns are constructed using vertical poles buried in the ground, providing exceptional strength and stability. This article will delve into the world of pole barn house floor plans, guiding builders and homeowners through the intricacies of designing these unique structures.
Benefits of Pole Barn House Floor Plans
- Cost-effectiveness: Pole barns require less lumber and other materials compared to traditional homes, making them a budget-friendly option.
- Durability: The vertical poles and sturdy construction provide exceptional resistance to wind, snow, and other environmental factors.
- Flexibility: Pole barn floor plans offer a blank canvas, allowing for customization to suit specific needs and preferences.
- Energy efficiency: With proper insulation and airtight construction, pole barns can be energy-efficient, reducing utility costs.
- Quick construction: The simplicity of the construction process allows for faster build times compared to traditional homes.
Types of Pole Barn House Floor Plans
Pole barn house floor plans come in a wide array of options, including:
- Single-story: Simple and economical, offering open floor plans and efficient use of space.
- Two-story: Maximizing space, these plans feature bedrooms and bathrooms upstairs, freeing up the ground floor for living areas.
- Split-level: Providing a unique layout with different levels, these plans offer privacy and separation of spaces.
- L-shaped: Creating a courtyard or outdoor living space, these plans provide ample natural light and cross-ventilation.
- U-shaped: Enclosing a private courtyard or garden, these plans offer privacy and outdoor access from multiple rooms.
Design Considerations for Pole Barn House Floor Plans
When designing pole barn house floor plans, several factors should be taken into account:
- Site orientation: Consider the sun's path and prevailing winds to optimize natural light and ventilation.
- Number of rooms: Determine the required number of bedrooms, bathrooms, living areas, and ancillary spaces.
- Flow and connectivity: Plan the layout to ensure smooth transitions between rooms and avoid unnecessary hallways.
- Natural light: Maximize natural light through strategically placed windows and skylights.
- Storage: Incorporate ample storage solutions into the design, such as closets, built-ins, and attic space.
Pole Barn House Floor Plan Sources
There are various sources available for finding pole barn house floor plans:
- Architects and designers: Professional architects and designers can create custom floor plans tailored to specific requirements.
- Online plan libraries: Websites like Homeplans.com and Houzz offer a wide range of pre-designed pole barn house floor plans.
- Pole barn builders: Many pole barn builders provide a selection of floor plans to choose from.
- Magazines and books: Publications like "Pole Barn Living" and "Post-Frame Homes" feature inspiring floor plans.
Conclusion
Pole barn house floor plans offer a cost-effective, durable, and flexible solution for homeowners seeking unique and practical living spaces. By carefully considering site orientation, design factors, and available floor plan sources, builders and homeowners can create pole barn homes that meet their specific needs and aspirations. With their exceptional strength, energy efficiency, and customizable designs, pole barn houses continue to gain popularity as an innovative and sustainable building option.

35 X50 Barndominium Floor Plans House Pole Barn

Images Barn Homes Floor Plans Pole House Barndominium

Pole Barn Home Plans Design Cad Pro

Pole Barn House Plans And S Ohio Barndominium Floor Metal Building

Stock Floor Plan Barndominium Branch Versions Plans

Find A Home Modular Plans Pole Barn House Barndominium Floor

Residential Pole Buildings Post Frame Barn Homes Lester

Barn House Designs With Open Floor Plans Houseplans Blog Com

Barndominium Floor Plans To Match Every Homeowner S Style Archute

Pole Barn Homes 101 How To Build Diy Or With Contractor








