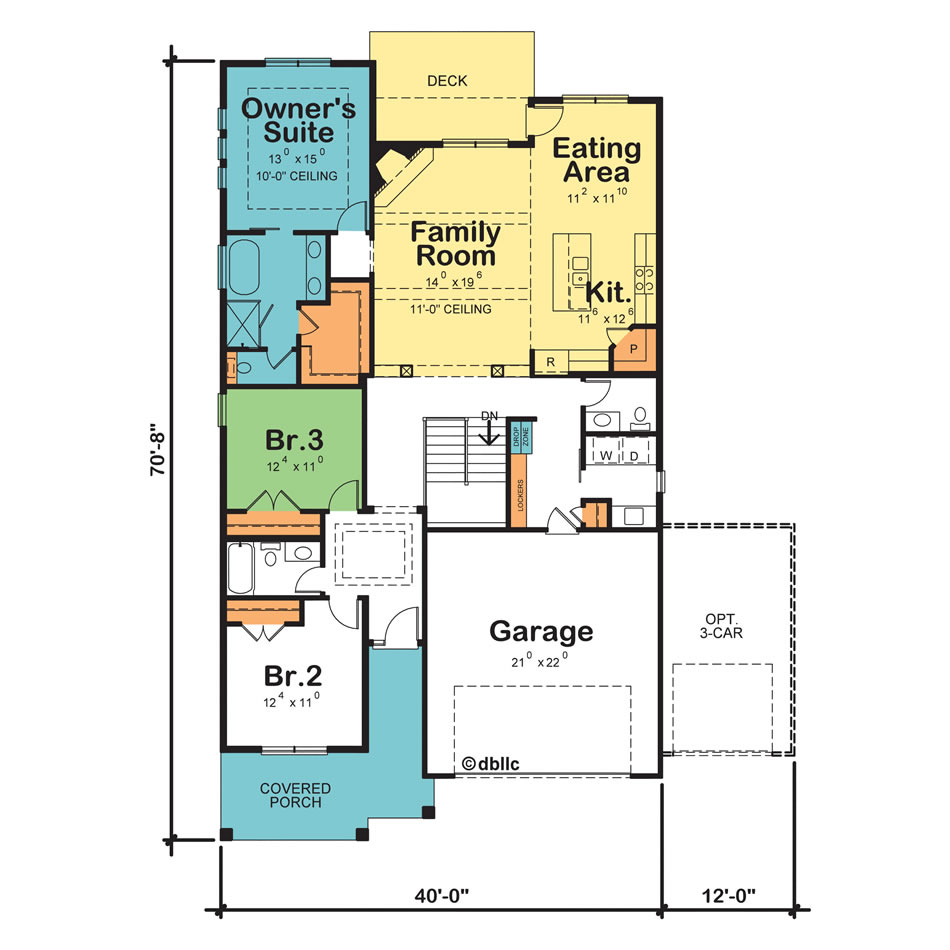Small Lot House Plans Designs
Building a home on a small lot can pose unique challenges but also offers great opportunities for creative design. Small lot house plans are designed to maximize space utilization and create livable and functional homes within compact footprints.
Narrow Lot House Plans
For lots with limited width, narrow lot house plans are ideal. These plans typically feature a long, rectangular shape with clever space-saving techniques. They may include stacked living areas, maximizing vertical space, and open floor plans to create a sense of spaciousness.
Corner Lot House Plans
Corner lots provide more flexibility in design, allowing for plans that take advantage of multiple street frontages. Corner lot house plans often feature L-shaped or U-shaped layouts, creating a private backyard space and maximizing natural light.
Split-Level House Plans
Split-level house plans are a great option for sloped or uneven lots. They utilize different levels to create separate living spaces and maximize space efficiency. Split-level designs can provide flexibility in room placement and create interesting architectural features.
Modern House Plans
Modern house plans embrace minimalism and functionality. They often feature clean lines, open spaces, and energy-efficient designs. Modern small lot house plans prioritize compact but well-organized layouts, making use of multi-purpose spaces and smart storage solutions.
Tiny House Plans
For ultra-compact lots, tiny house plans offer a unique way to live sustainably and efficiently. These homes typically range from 100 to 400 square feet and focus on maximizing living space through clever space-saving designs and innovative storage solutions.
Considerations for Small Lot House Plans
When designing or choosing small lot house plans, it's crucial to consider factors such as:
- Lot size and shape
- Building codes and setbacks
- Natural light and ventilation
- Outdoor living space
- Energy efficiency
- Storage and organization
Advantages of Small Lot House Plans
Small lot house plans offer several advantages, including:
- Reduced land costs
- Lower utility bills
- Efficient use of space
- Promotes sustainable living
- Potential for unique and innovative designs
Conclusion
Small lot house plans offer innovative and efficient solutions for maximizing space utilization on compact properties. By carefully considering lot constraints and incorporating creative design principles, you can create livable and functional homes that meet your needs and enhance your lifestyle.

Modern Narrow House Plan View Park

21 Small Lot House Floorplans Ideas Plans Floor How To Plan

Narrow Lot House Plan With 4 Bedrooms Cool Concepts

Home Designs That Meet The Narrow Lot Challenge Probuilder

Beautiful House Plans For Narrow Lots Pinoy Designs

Plan 056h 0005 The House

Contemporary Narrow Lot House Plans Across Nsw And Act Mcdonald Jones

Narrow Lot Home Plans By Design Basics

Modern Narrow Lot House Plans And Architectural Designs Houseplans Blog Com

Smaller Building Lot 10 Great House Plans For Narrow Lots








